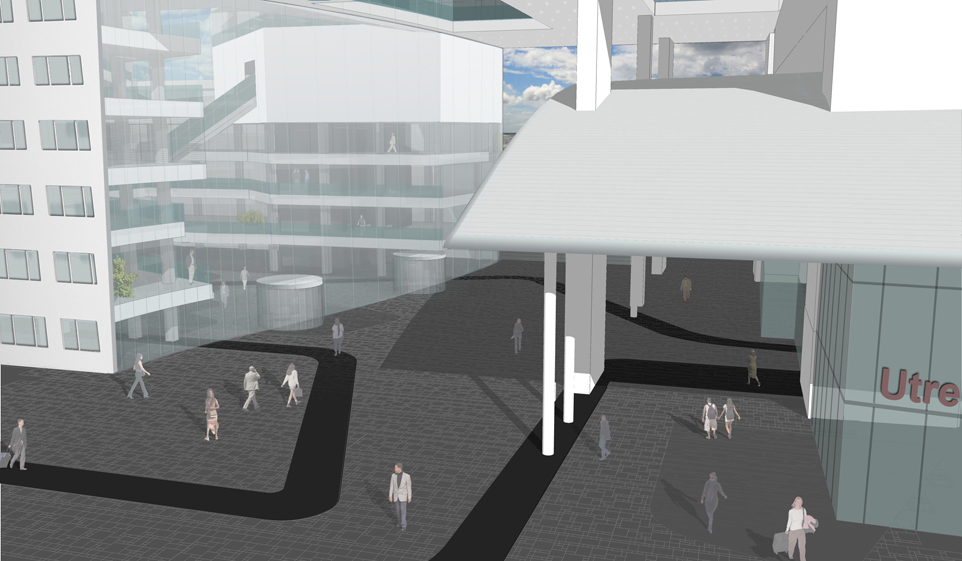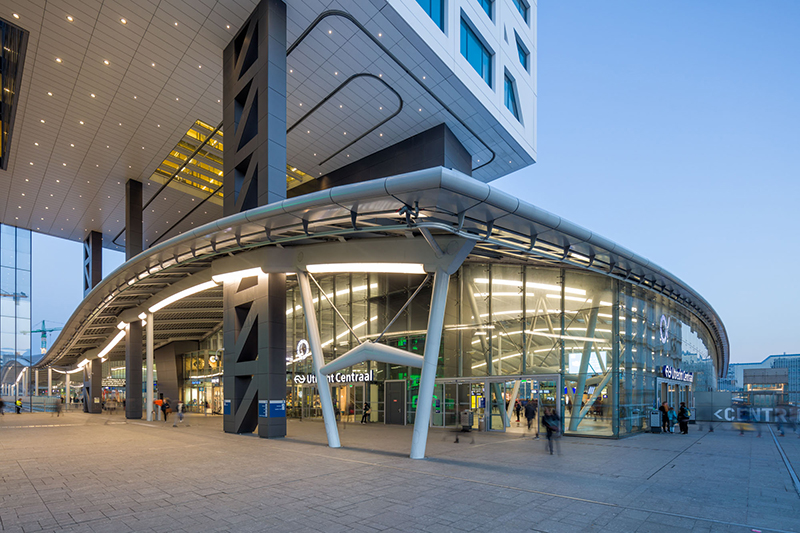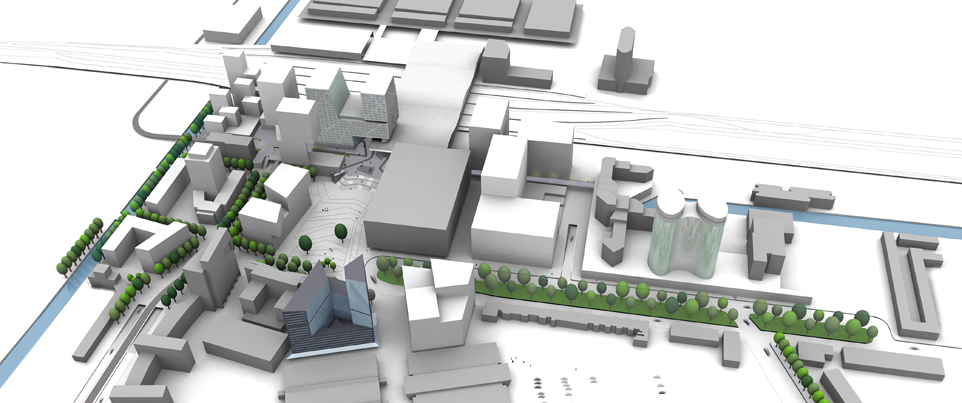
Utrecht Central Station Area - The Netherlands
Utrecht’s Central Station is the largest railway junction in The Netherlands. To the west of the central station the “Jaarbeurs” congress and expo complex is located, as well as hotels and offices. The City of Utrecht, ministries of Transport and Spatial Planning, and private companies Jaarbeurs Utrecht (Trade fair grounds) and NS Real Estate (railroad company), are working together towards a complete makeover of the area. Goals of the masterplan for this area are to facilitate the growing number of travellers and visitors and better connections between the old city (east side) with the west side of the railway. A new railroad and bus terminal and the design of a whole new urban spacial organization of the station area are present in this development. Kraaijvanger is involved in the transformation of this section of the station area with several large scale projects. This contains the development of the new Utrecht City Hall and Offices, the Rabobank Administrative Centre, Jaarbeurs Hotel, the North-South connection and a large bike shed with a public Station square on top.
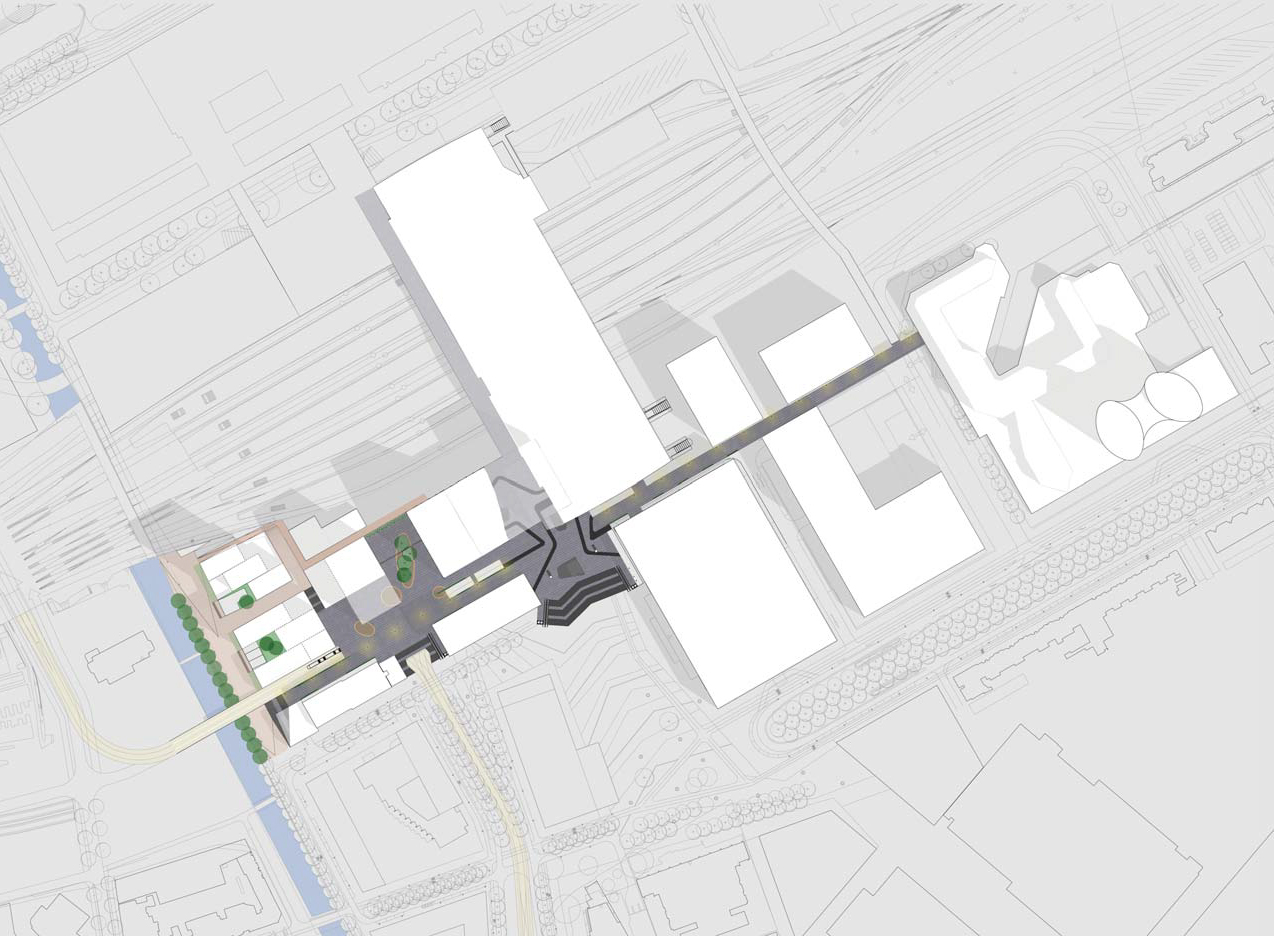
The masterplan for the new station area of Utrecht Central proposes a lifted pedestrian area (circa 8m above ground level) parallel to the train tracks. The urban plan for this strip, made by Kraaijvanger, investigates the possible developments for this strip and the consequences for routing, program, public space and parking. A nine metre width ‘bridge’, which is the essence of the design, connects squares, acts as a promenade and uniforms the surrounding area.
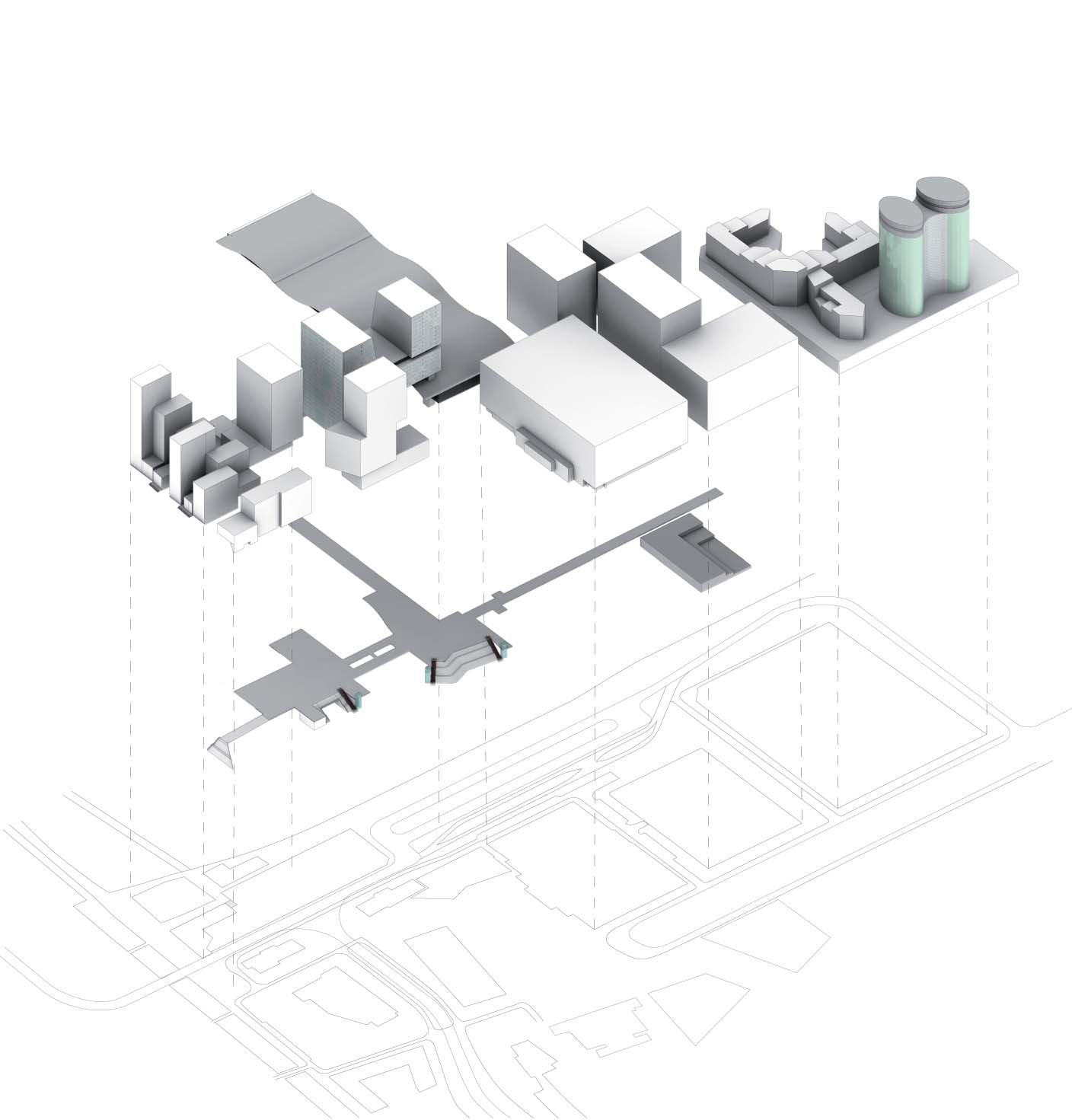
Existing buildings and new, sometimes uncertain, developments are integrated in an coherent urban fabric. The nine metre zone is emphasised by voids, lightning, sitting elements and plant tubs and forms the backbone for the North-South connection. At the location on the waterside, the Van Sijpesteijnkade, the big scale developments of the station area are combined with the small scale of the existing city. In collaboration with the head of urban design Peter van der Helm, I was responsible for the elaboration of the preliminary design of the urban development plan.
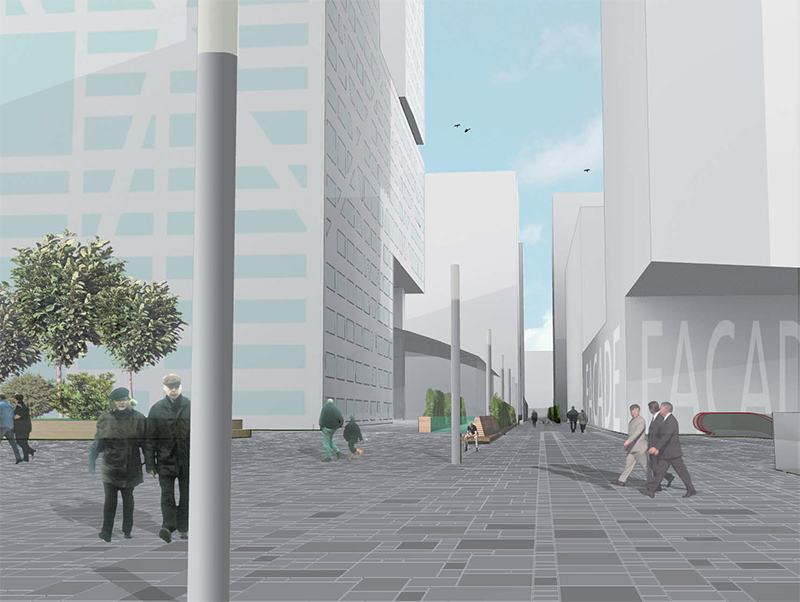
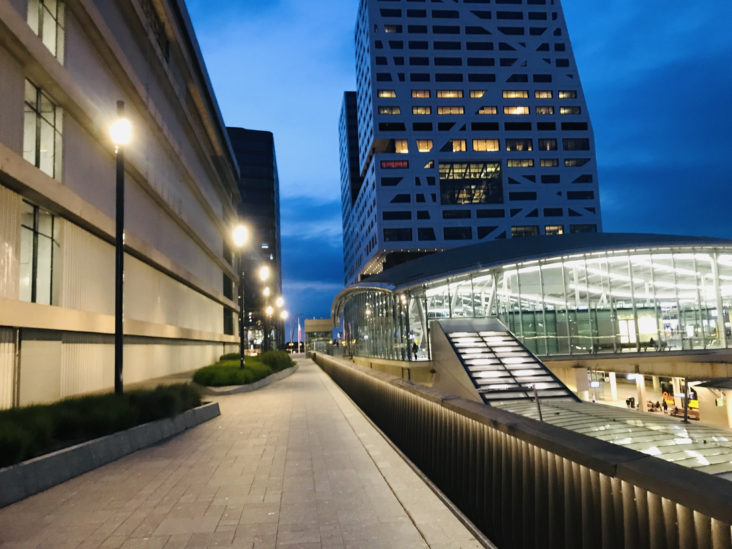
The station square, on the crossing of the North-South connection with the inter district connection, connects the terminal hall and the town hall with the west side of Utrecht. A wide monumental staircase, with possibilities to sit and integrated escalator and elevator, brings you on the square.
Under the square a bike shed for circa 5000 bikes, a distribution street and bus platforms are situated. The square visually continues into the public halls of the terminal and town hall. The main material for the square is gray granite, which differs in finishing depending on outside or inside conditions. A wild pattern is chosen interrupted by small strips with a line pattern. These strips are also used for gutters and expansion joints. To emphasise the location bend strips of asphalt are designed for the square. In collaboration with urban and landscape designer Mathieu Derckx, I was responsible for the elaboration of the design and technical feasibility. For this project I created the concept for the paving pattern, which was ultimately applied to the square.
